Technical advancements, innovative engineering solutions and a sense of optimism are all hallmarks of the high-tech architectural style. It emerged during the 1970s, and has also been described using the terms “structural expressionism” and “late modernism.” These structures are characterised by colourful steelwork, flexible multi-use interiors and lightweight materials, making the style an ideal choice for skyscrapers, airports, concert and sports venues and large-scale public sites. In 1963, Architects Norman Foster (b. 1935), Richard Rodgers (1933-1921), Su Brumwell (b. 1939) and Wendy Cheeseman (1937-1989) established the firm Team 4 which mastered the expressive manner of high-tech buildings.
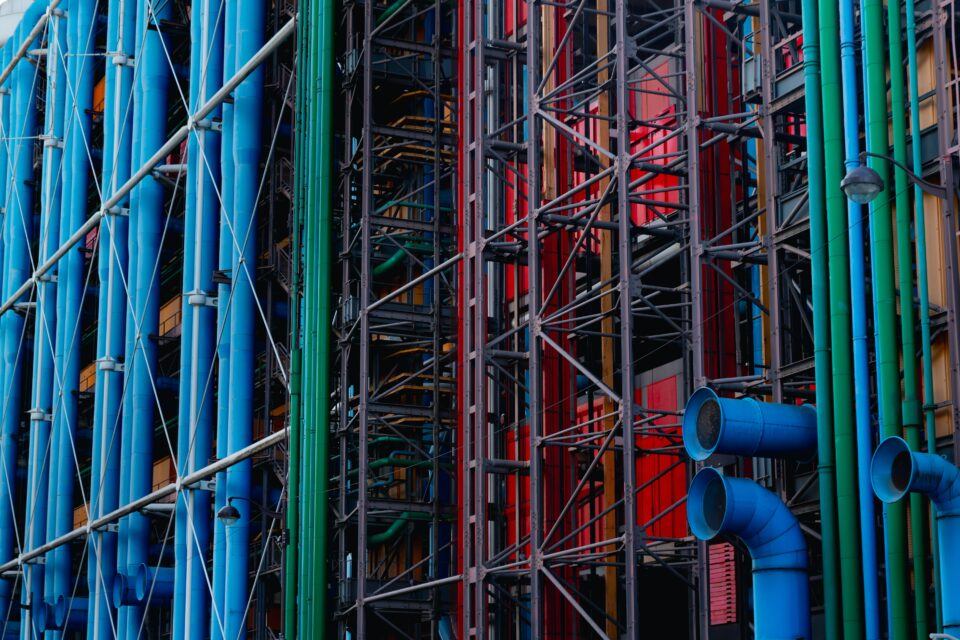
Centre Pompidou, Paris, France
Gianfranco Franchini, Mike Davies, Peter Rice, Renzo Piano, Richard Rogers, Su Rogers, 1976
Centre Pompidou is one of the most well-known examples of high-tech architecture. As stated by architect Renzo Piano (b. 1973), “it is like a huge spaceship made of glass, steel and coloured tubing that landed in the heart of Paris.” Located in a historic area of the city, the cultural and tourist landmark has a signature “inside-out” structure. Co-architects Richard Rogers and Renzo Piano designed six interior storeys that are thoroughly adaptable and ideal for creating unique exhibition floorplans. To achieve this column-free layout, the museum’s mechanical services were placed on the outside, resulting in a peculiar skeletal look. Its exposed base contains more than 16,000 tonnes of prefabricated steel parts, whilst the colourful details of the façade are part of a coded system. Blue pipes house the air conditioning, yellows hold the electric cables, green tubes are responsible for water circuits, and red contains escalators and lifts. Centre Pompidou is the largest modern art venue in Europe.
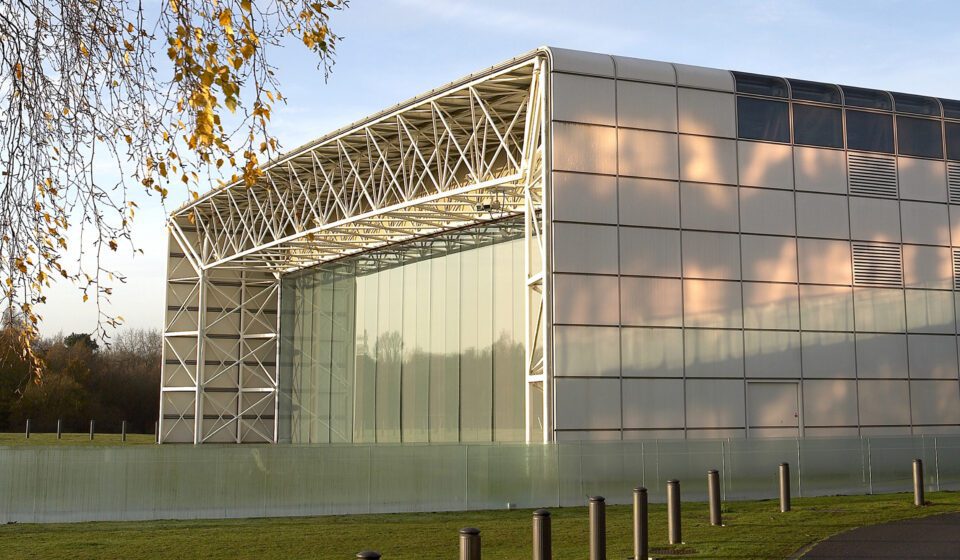
Sainsbury Centre for Visual Arts, Norfolk, UK
Norman Foster, Wendy Foster, 1978
This building was commissioned by Sir Robert and Lady Sainsbury to house their donation to the University of East Anglia, which contained an array of 20th century art and ethnographic objects. The 150-metre-long, single-span space is formulated around a lightweight steel frame, and resembles an aircraft hangar. The design was inspired by industrial structures – a lifelong interest of Foster’s – and lends the venue a flexible open space. Its structural and service elements are placed as a sandwich between the walls and an external shell. On one end, the art centre has a floor-to-ceiling roof that lets a maximum amount of natural light into the eight-metres-tall arena. As expressed by architect Charles Jenks, “the light quality of the ceiling is unlike anything we’ve ever seen before at this scale – shimmering, playful, iridescent, disturbing, like a thousand Bridget Riley optical vibrations laid end to end.” Inside, the construction houses a vast exhibition area, a café, a restaurant and a museum shop.
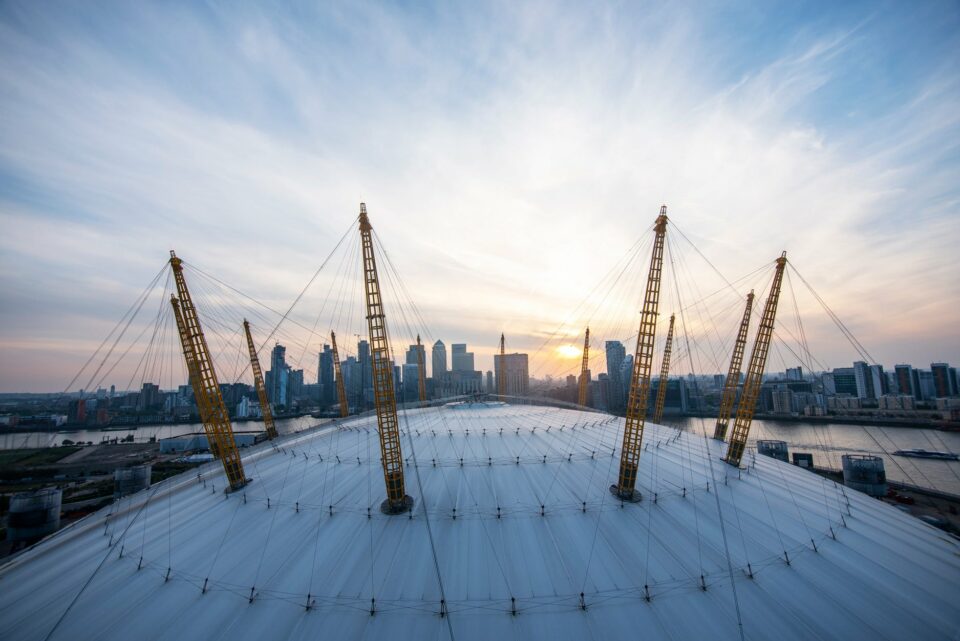
O2 Arena / Millennium Dome, Greenwich, UK
Rogers Stirk Harbour + Partners, 1999
Located on the South Bank of the River Thames, the dome was originally designed to mark the year 2000 with a series of celebratory events, called the Millennium Experience. Rogers envisioned a flexible space that could house individual programmes, which not only proved to be practical, but cost-effective, too. Due to its lightweight framework, the construction took only two years. It’s made from a circle of 12 steel masts, each of which reaches 100 metres in height. These support a system of high-sensible cables, covered with a light skin of semi-translucent synthetic material that allows sunlight to enter the building. Its highly futuristic appearance references a sense of optimism and forward-thinking that was associated with the millennium. In terms of sustainability, rainfall is collected and reused in the form of greywater for the toilets. Besides this, the site has natural ventilation with openings at the centre of the roof. After the Millennium Experience closed down, the venue reopened as the O2 arena. This transformation was possible due to the flexibility of the structure, which was also used for the 2012 London Olympic Games.
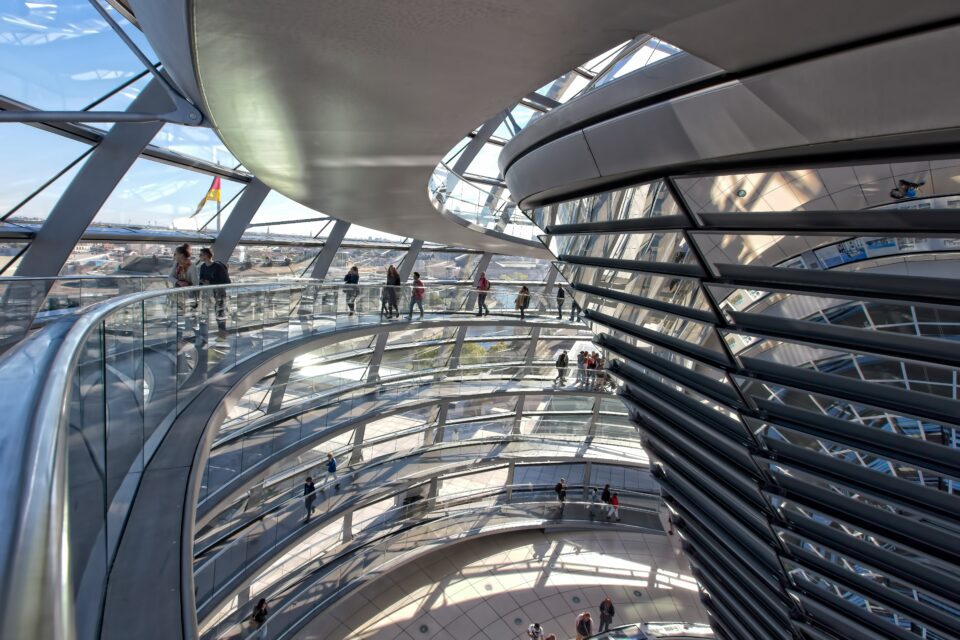
Reichstag, Berlin, Germany
Foster + Partners, 1999
Throughout his career, Norman Foster has designed buildings that embody innovative solutions and engineering marvels. One such example is the dome of the Reichstag in Berlin which was created after the reunification of West and East Germany. Located above the main hall of the New German Parliament, the transparent framework provides a panoramic view of the city and symbolises democracy and freedom. Besides allowing natural light to enter the building, it is also responsible for providing ventilation to the interior. The glass cupola tracks the sun’s path and moves around at 360 degrees. This circular movement is further emphasised by a ramp that floats along the outer edges of the clear glass cladding. Foster’s structure not only incorporates highly technical qualities, but it produces renewable green energy. Besides this, the excess heat is stored and used in the central heating system.
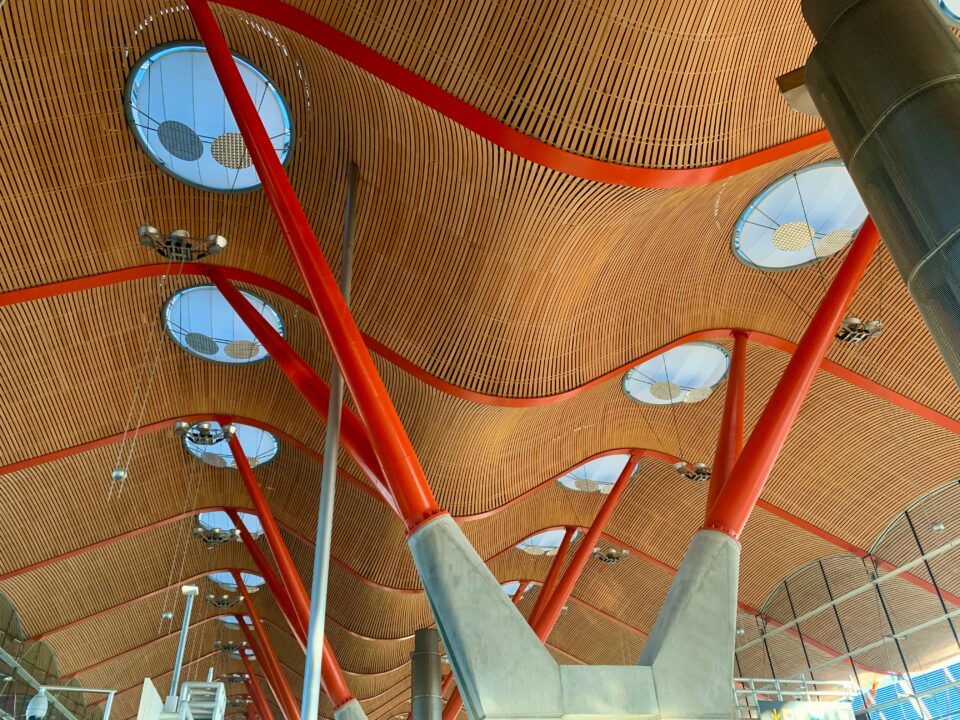
Madrid Barajas Airport Terminal 4, Madrid, Spain
Estudio Lamela & Richard Rogers Partnership, 2005
Designed by Estudio Lamela in collaboration with Richard Rogers Partnership, this terminal building is integrated into the surrounding landscape with views of neighbouring mountains. It also has a passive environmental system that reduces the airport’s carbon footprint, accommodating up to 70 million passengers annually and the modular structure of the hall can be extended with additional units. The lightweight structure is characterised by an organically waving bamboo roof, pierced with circular skylights. These light wells maximise daylight in public areas and create a feeling of spaciousness. Inside, besides muted shades of brown and grey, the load-bearing elements are painted in bright colours that float into one another. Engineer Jose Manuel Hesse Martin stated that Terminal 4 “makes an impact on users of the space and is a functional and efficient airport.” In 2006, the project won the RIBA European Award.
Words: Fruzsina Vida
Image credits:
1. Centre Pompidou Image: Wen Chen
2. Centre Pompidou Image: Killian Eon
3.Sainsbury Centre, Norwich, © Pete Huggins, courtesy of the Sainsbury Centre.
4. O2 Arena
5. Reichstag Image: Ricardo Gomez
6. Madrid Airport Terminal 4 Image: Pedro Novales

